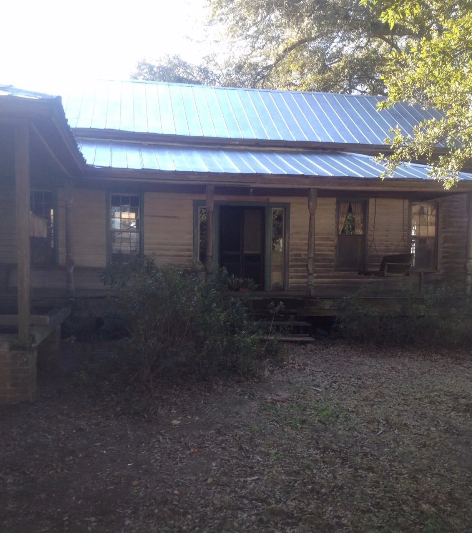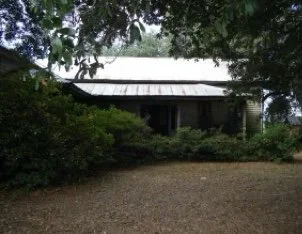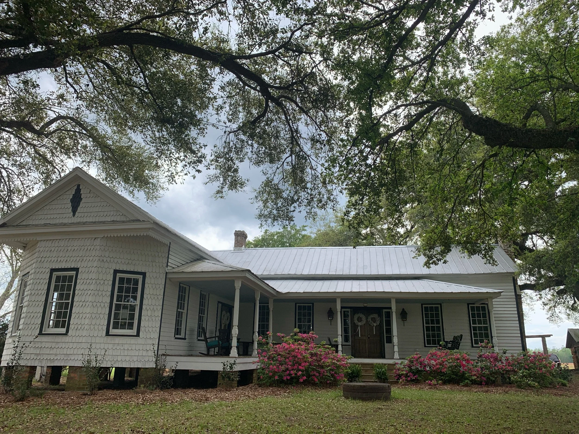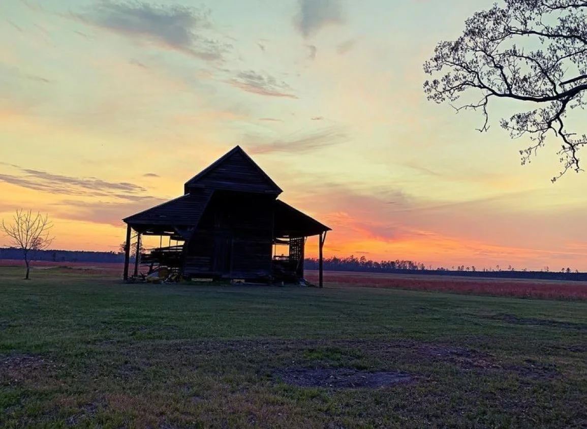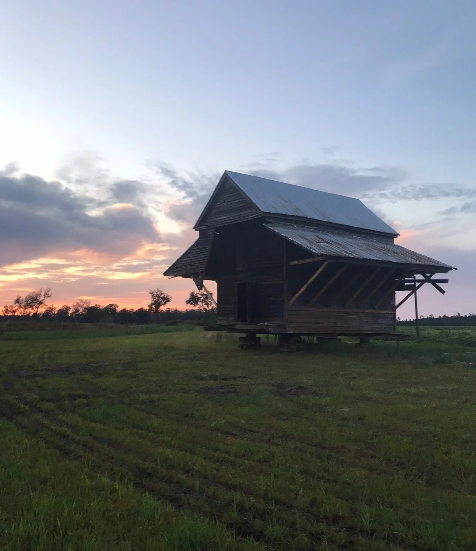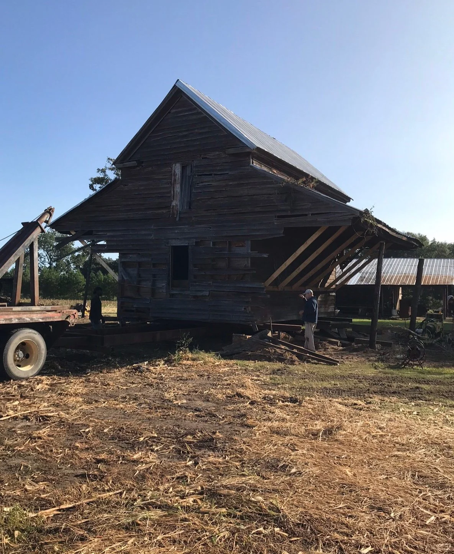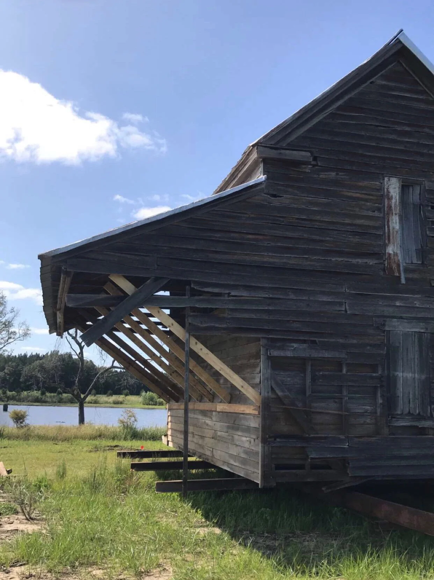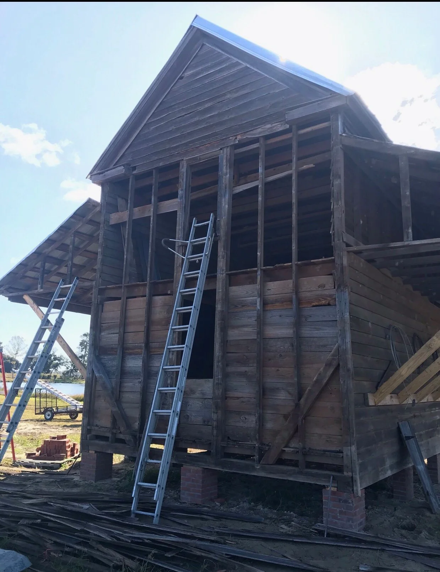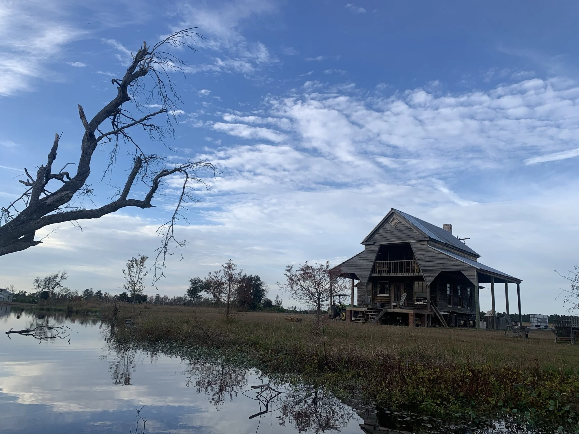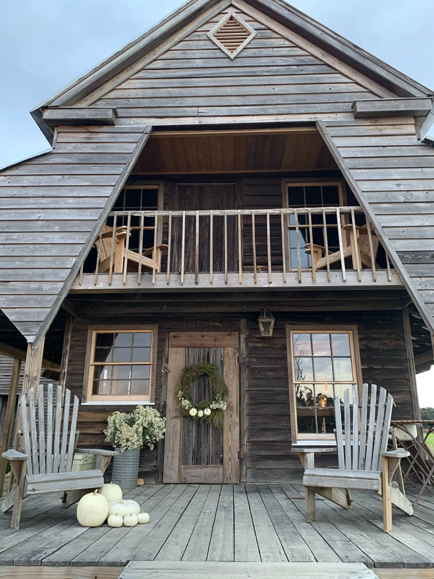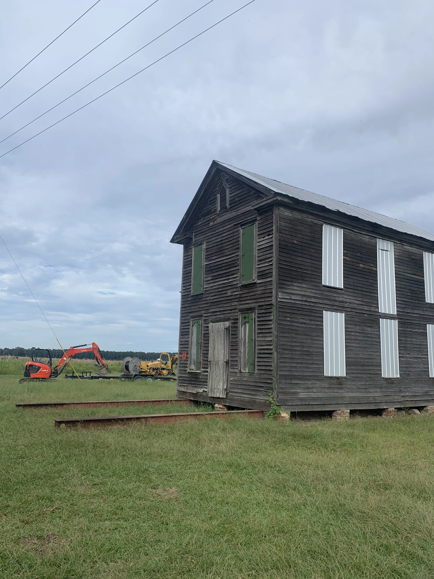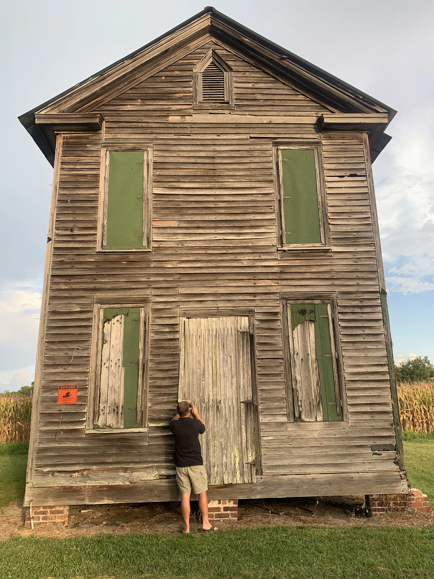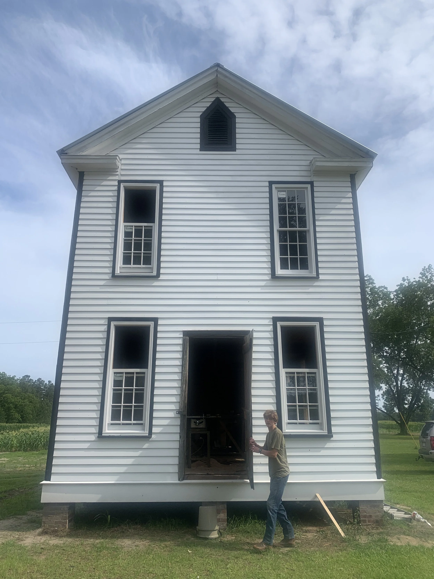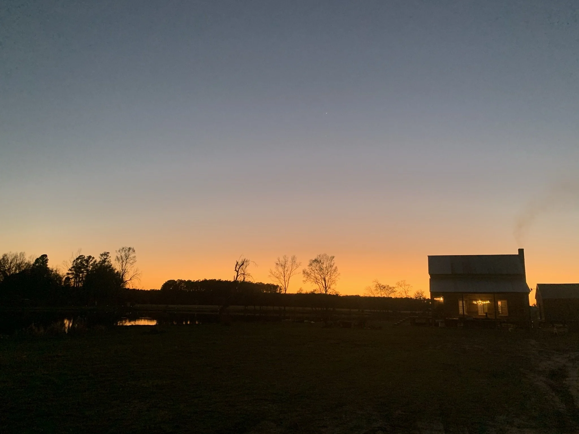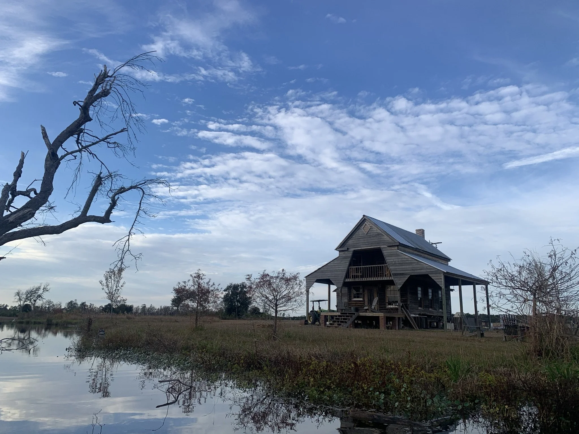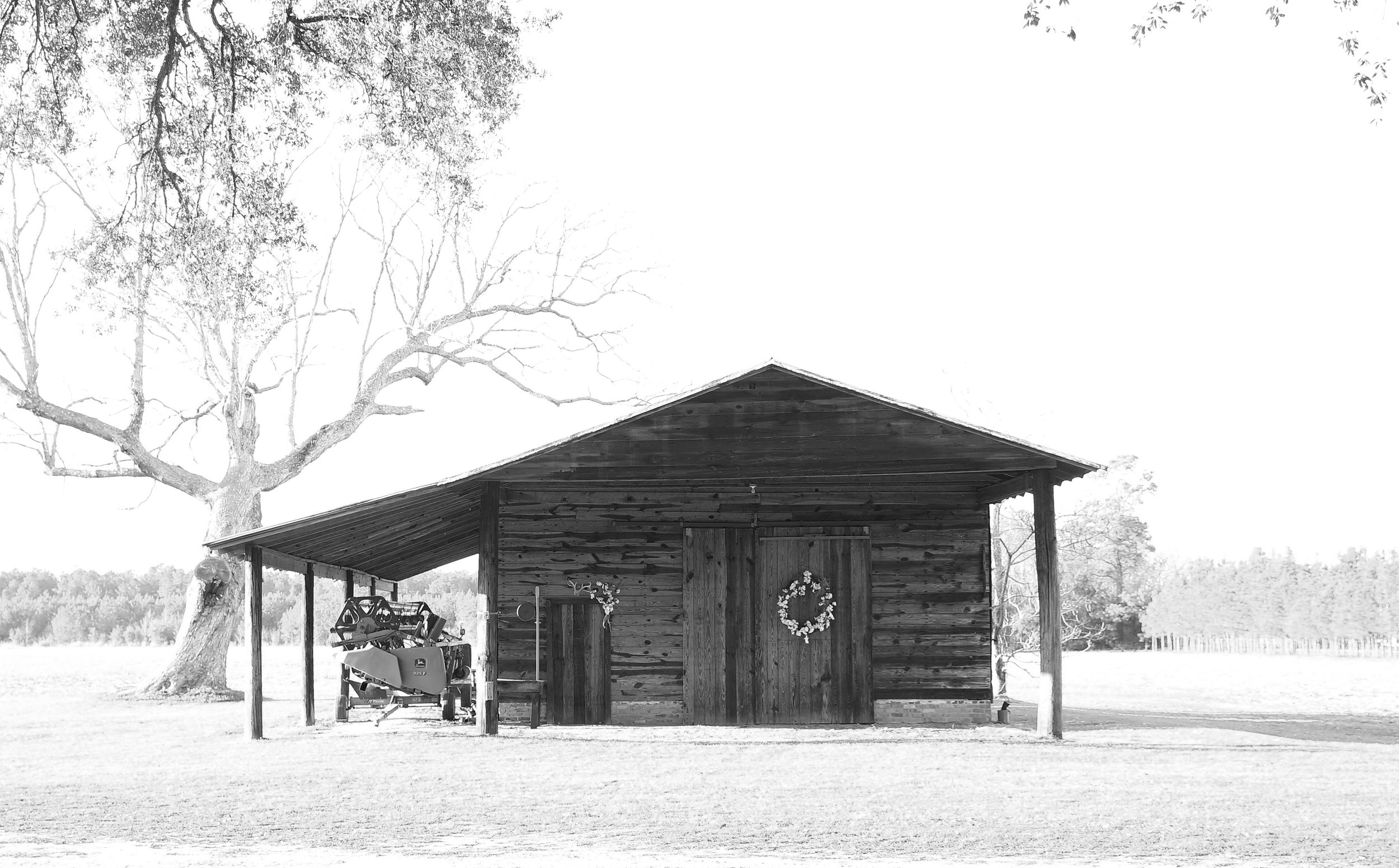
Before & After
This was the original home on the property before the remodeling began. It was originally constructed in the 1800s.
The front porch on the house.
We aimed to restore it while maintaining the historical elegance of the home. At worked on the renovations with the help of his father, Bryan Reardon, James Higgins, and Chris Fulton. We will be sharing more before and after of the inside renovations and furniture in the blog.
Originally, this 1800s barn was beside the house. We decided to move it near the pond. We are currently renovating it to be a pond house.
Crews came to lift the barn before moving it.
The barn got lifted onto the large steel beams.
At moved the barn across the airstrip and over to the pond.
The barn stayed on the steel beams to get settled for a couple of weeks before the brick pillars were completed.
At removed some of the older wood to replace it if it was too damaged. He is working to restore it. At is working on the renovations with the help of his father, Bryan Reardon, James Higgins, and Chris. They are trying to maintain as much of the original wood as possible.
The brick pillars are completed.
The view of the barn from across the pond. This is still a work in progress. There will be more updates soon.
We moved the barn in 2020 and wanted to restore it to its former glory. The goal this time was to reform it from a pack house into a cottage beside the pond. The barn was built by Craig Burgess in approximately 1890s to 1900. It was used as a pack house to store tobacco or grain. Craig died in the Spanish flu epidemic. There was also a dairy on the farm around the time it was built. It was purchased by Ernest McIntosh in the 1930s. It remained on the property in the same spot it was built in the 1890s until its 2020 move.
Today it is fully restored and our family enjoys spending time in it. The inside walls are wide pine paneling. That came out of an old Epps house from the 1840s on the farm that was torn down in the 1980s and salvaged.
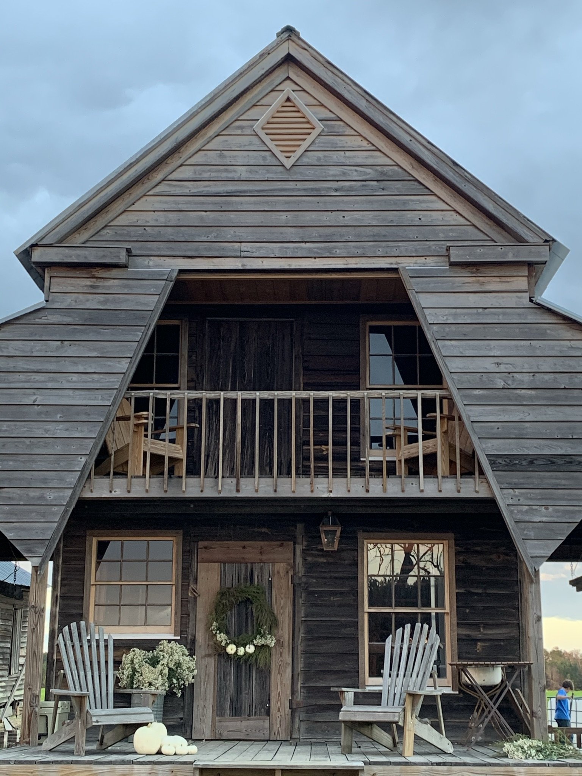
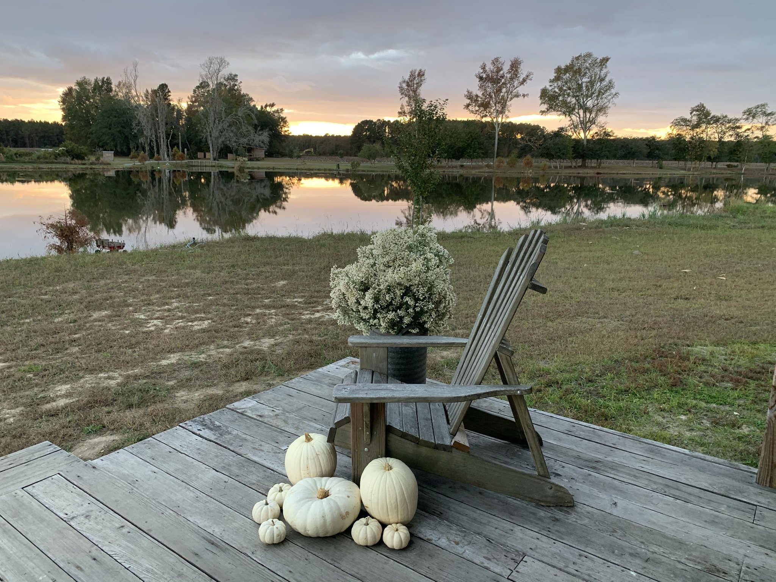
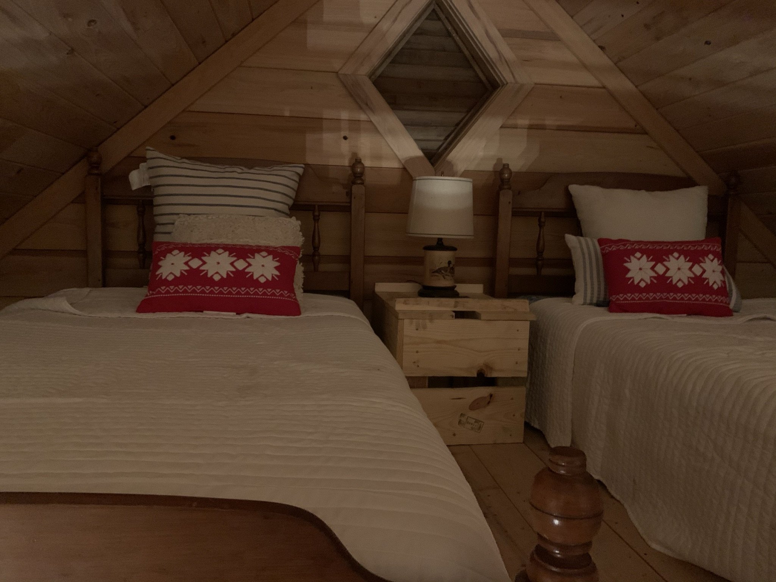
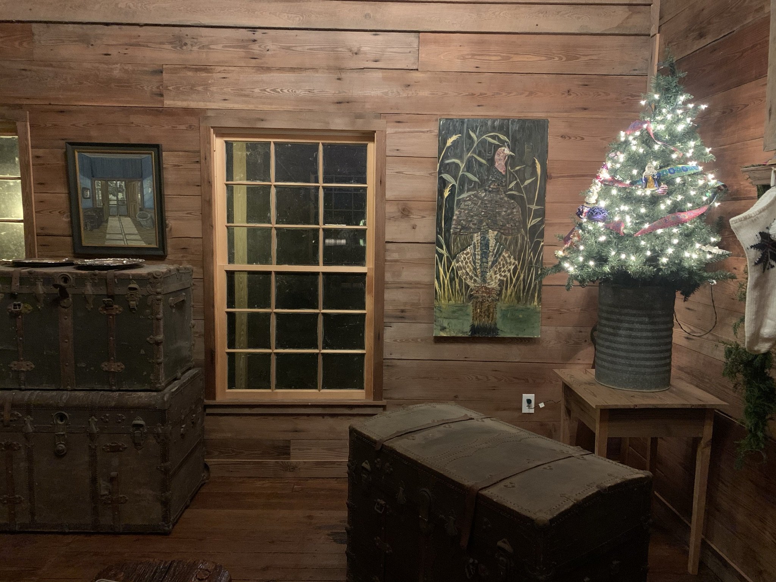
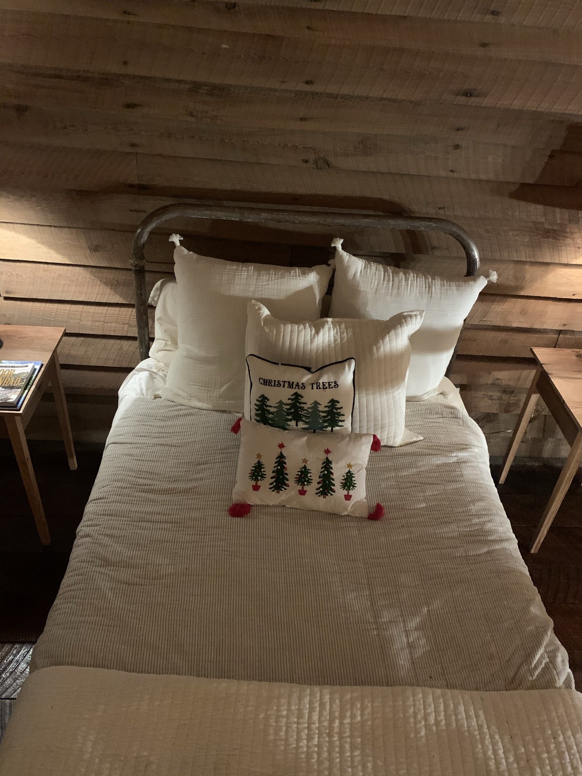
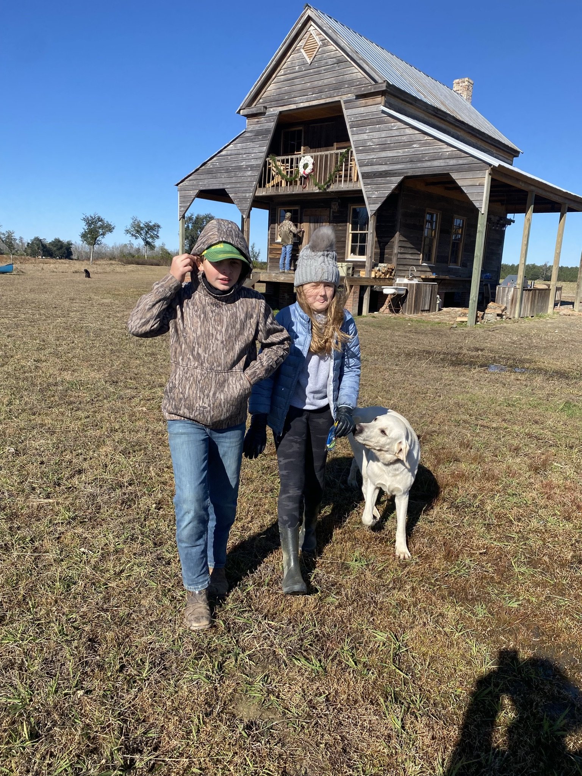
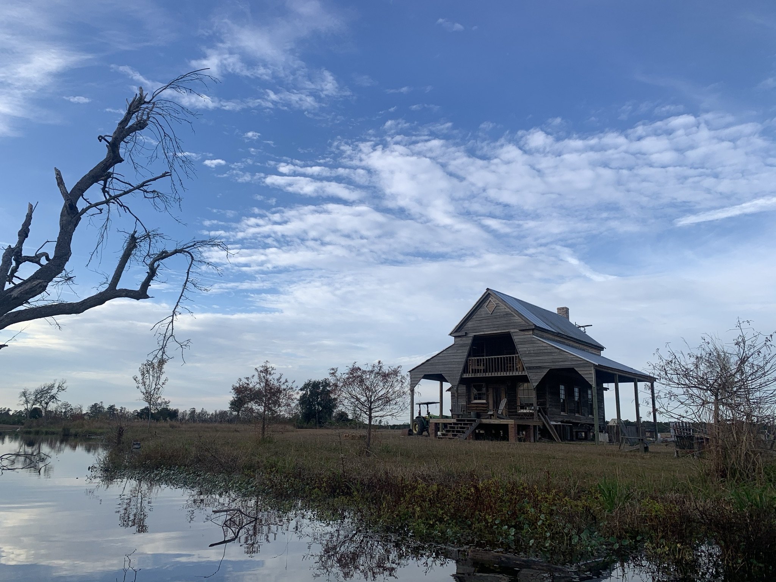
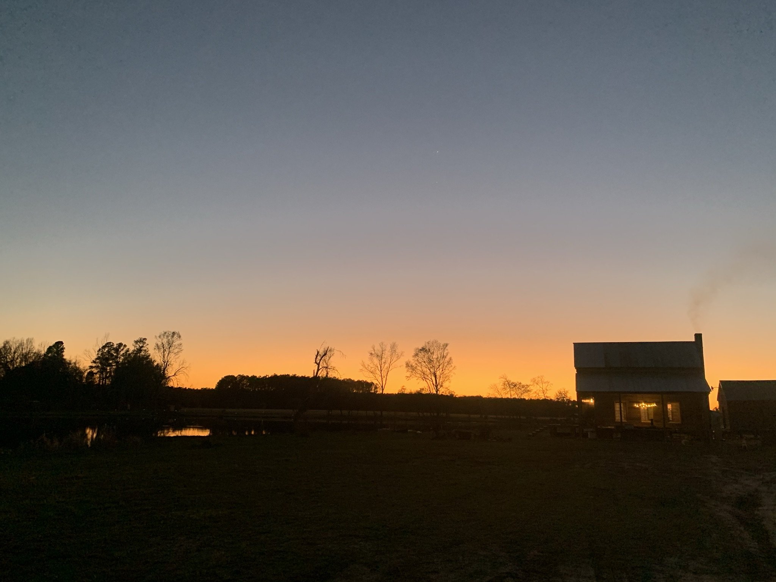
Moving the Woodmen of the World Building
Little is known about this beautiful building. It was built near Workman crossroads in the 1800’s. It was believed to be a Woodmen of the World office building at this time. It towers high into the air. It’s windows are large and looming, even on the second floor. It has beautiful original wood throughout the interior.
We wanted to expand the farmhouse, but we were very conflicted about how to go about the expansion. One day after talking to friend, who shared the idea of expanding at the farm by adding on existing farm structures, we decided to try the idea out with this building. Of course, it was a monster to move with power lines being lifted and it teetering down the road from one end of the farm to the other. It was an exciting process and one we are still working on today.
The last time this building was moved was believed to be in 1946. It was moved a few hundred feet with one mule.
Make it stand out
We are still working on the building. We also have plans to join the two buildings. It is a true work in progress.

